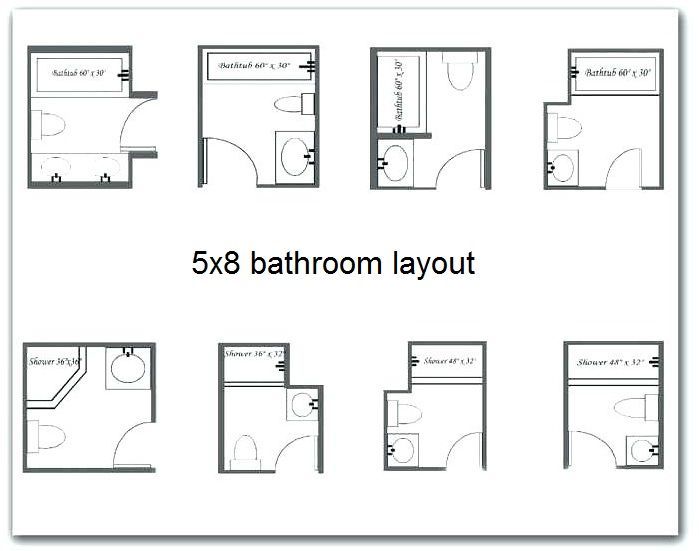When it comes to designing a bathroom, one of the key considerations is the layout. A well-designed layout can make a small bathroom feel more spacious and functional. In this article, we will explore how to create an efficient 5×8 bathroom layout. We will discuss various design strategies and considerations to help you optimize the space and create a bathroom that is both aesthetically pleasing and functional.
A 5×8 bathroom layout refers to a small bathroom with dimensions of approximately 5 feet by 8 feet. This compact space presents a unique design challenge, requiring efficient planning to make the most of the available area. The layout typically includes fixtures like a toilet, sink, and either a shower stall or bathtub. Maximizing floor space, strategic fixture placement, clever storage solutions, proper lighting, and the use of colors and materials are key considerations in creating an optimized and functional 5×8 bathroom layout.

1. Assessing Your Needs and Priorities
Before diving into the specifics of the layout, it’s essential to assess your needs and priorities for the bathroom. Consider how many people will be using the bathroom and their preferences. Think about your daily routines and activities that will take place in the bathroom. This assessment will guide you in making design decisions that align with your requirements.
2. Maximizing Floor Space
In a small bathroom like a 5×8 layout, maximizing floor space is crucial. One way to achieve this is by choosing fixtures that are compact and space-saving. Opt for a corner sink or a wall-mounted vanity to free up floor space. Consider installing a shower stall instead of a bathtub to further save space.
3. Efficient Placement of Fixtures
The placement of fixtures plays a significant role in the overall functionality of the bathroom. Start by positioning the toilet in a corner or against the wall to create more open space. Place the sink and vanity opposite the toilet to optimize the flow of movement. If space allows, position the shower or bathtub along one of the longer walls to make the most of the available area.
4. Lighting and Mirrors
Lighting is an essential aspect of any bathroom design. Proper lighting can make a small space feel more open and inviting. Incorporate both natural and artificial lighting sources. Consider installing a skylight or a window to bring in natural light. Use task lighting around the vanity area for adequate visibility. Additionally, strategically placing mirrors can create an illusion of more space and reflect light, enhancing the overall ambiance of the bathroom.
5. Storage Solutions
Efficient storage is vital in a small bathroom. Look for creative storage solutions that utilize the available space effectively. Utilize vertical space by installing shelves or cabinets above the toilet or vanity. Consider recessed storage options in the shower area for toiletries. Use hooks or towel bars on the back of the door or walls to maximize storage opportunities.
6. Colors and Materials
The choice of colors and materials can significantly impact the perceived size and style of a bathroom. Lighter colors, such as whites, pastels, or neutrals, can make a small space appear larger and brighter. Consider using large format tiles or light-colored wall coverings to create a seamless and spacious look. Incorporate visually interesting elements like patterns or textures to add depth and character to the bathroom.
7. Ventilation and Humidity Control
Proper ventilation is crucial in a bathroom to prevent mold, mildew, and unpleasant odors. Ensure that your bathroom has a functional exhaust fan or a window to allow fresh air circulation. Consider installing moisture-resistant materials and finishes to mitigate humidity-related issues. Adequate ventilation will contribute to a healthier and more comfortable bathroom environment.
8. Accessibility and Safety
Designing an efficient bathroom layout should also consider accessibility and safety, especially if you have elderly family members or individuals with mobility challenges. Install grab bars near the toilet and in the shower area. Ensure that the flooring is slip-resistant to prevent accidents. Allow enough space for maneuverability, especially if a wheelchair or mobility aid needs to be accommodated.
Conclusion
Designing an efficient 5×8 bathroom layout requires thoughtful planning and consideration of various factors. By maximizing floor space, optimizing fixture placement, incorporating proper lighting, utilizing smart storage solutions, and choosing suitable colors and materials, you can create a functional and visually appealing bathroom. Remember to prioritize your specific needs and preferences to tailor the design to your lifestyle. With careful attention to detail, you can transform a small bathroom into a space that feels spacious, organized, and inviting.
5×8 Bathroom Layout Pictures
5×8 Bathroom Floor Plans With Pocket Entry Door
Small Bathroom Plans
Standard 5×8 Bathroom Layout
5×8 Bathroom Design
Modern Bathroom Decor
Best 5×8 Bathroom Layout Plans
4 X 6 Bathroom Layout
Small Bathroom Floor Plans
5×8 Kids Bathroom Layout
5 X 8 Bathroom Layout Ideas
Bathroom Remodel
Standard 5×8 Bathroom Layout
5×8 Bathroom Remodel
Best 5×8 Small Bathroom Layout
Inspiring 5×8 Bathroom Layout
Small Master Bathroom Remodel On A Budget
5×8 Floor Plans Bathroom Layout
5×8 Bathroom With Walk In Shower Stylish Design Ideas
Small Space Bathroom With Shower



















