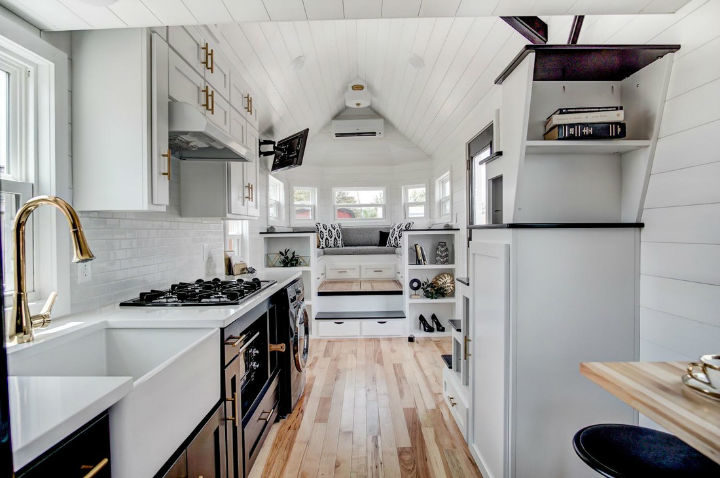
Are you looking for some unique design inspiration for your tiny house interior?
These days tiny homes are gaining immense popularity. People love to stay in these small houses as a holiday home, and for some, it is the perfect way to enjoy a nomadic lifestyle without compromising anything.
Everything about them is breathtaking, from tiny house interiors to exteriors and architecture. That’s why living in these types of tiny homes has now become a huge worldwide trend. The small and compact lifestyle of these residences allows people to travel and explore while living a vagabond lifestyle.
However, when you’re living in a small space, you’ve to be creative in decorating your home. After all, small spaces are literally small, so you can’t just have more furniture and decor items to fill in the space and make it beautiful. So, there is nothing much more to do, right? No, that’s not true! Because having a compact house doesn’t mean you have to sacrifice and give up on beauty and luxury.
So, if you’re looking for some brilliant and simple tiny house interior ideas, you’ve come to the right page!
Today in this blog, we’ve gathered up some of the best tiny house interior ideas for you. We’ve explained how you can easily decorate your space even with small but beautiful decor pieces.
So matter, whether you’re living in a little cottage or micro home on wheels or going to travel in an RV, these ingenious designs will help you.
So are you ready for your small space, a big makeover?
Let’s start.
What is a Tiny House?
A tiny house is usually built on a trailer platform so that residents can move it anywhere.
Don’t confuse tiny homes with regular small American homes because these homes are constructed with special requirements. A tiny home is between 100 and 400 square feet. These dwellings should not be taller than 4.3 meters (from the ground to the roof) and not wider than 2.5 meters. Some small homes have 37 to 50 square meters of floor space.
Tiny houses usually feature a kitchen, a bathroom, a small living space, and a lofted bed. These residences are extremely efficient and ergonomic with sustainable facilities. You can actually save a lot of money on heating, cooling, and electricity costs.
Now let’s move on to the interiors of these self-sufficient homes.
Tiny House Interior Space
All the tiny homes have different spaces and areas, but you should always focus on some things to make a better living. They’re
- Creative storage
- Multipurpose areas
- Loft beds
- Natural light
Now let’s see what are the ways to make a tiny house interior beautiful and useful.
Top 21+ Best Tiny House Interior Design Ideas
Below is the list of more than twenty-one interior design ideas to make any small space more functional and useful. So keep reading till the end and get ready to feel inspired for a big house makeover.
Let’s dive in.
1. Paint Everything White
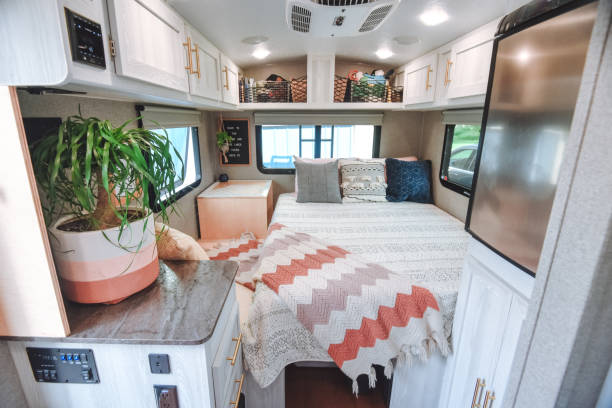
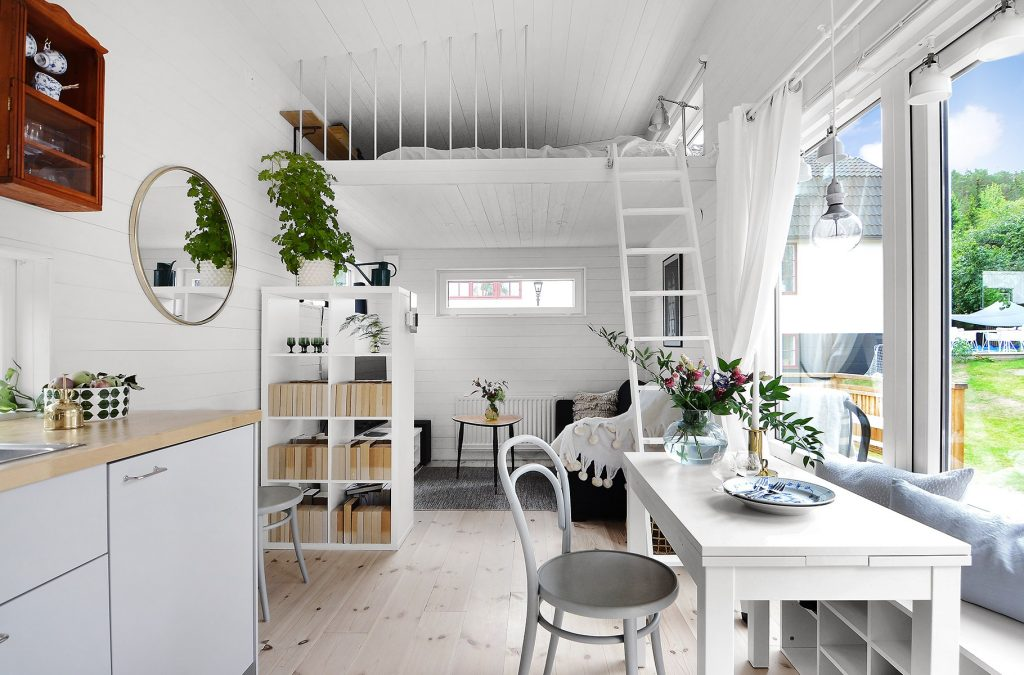
Interior designers and experts always recommend using white color in small spaces. And the best example of this is the above home. Here everything is painted white, from cabinets and kitchen to curtains and bed frame.
White reflects light, accentuates, and opens up a room. With this visual interest, the space appears so much bigger than it really is. You can also use other neutral colors like gray, white, beige, etc. All these colors make the house interiors feel larger than they are.
2. Add Plants
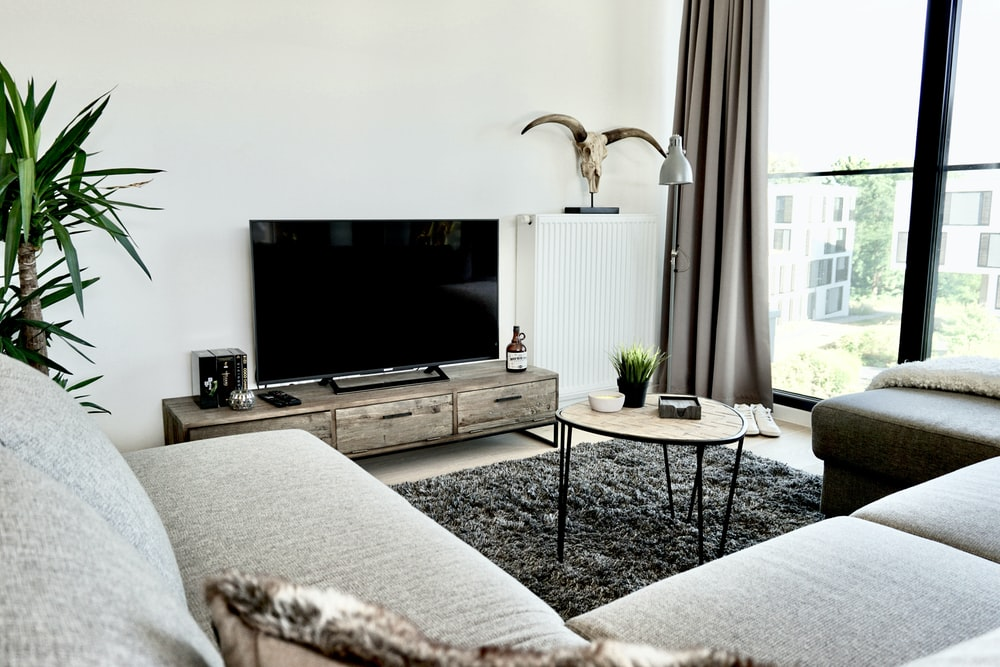
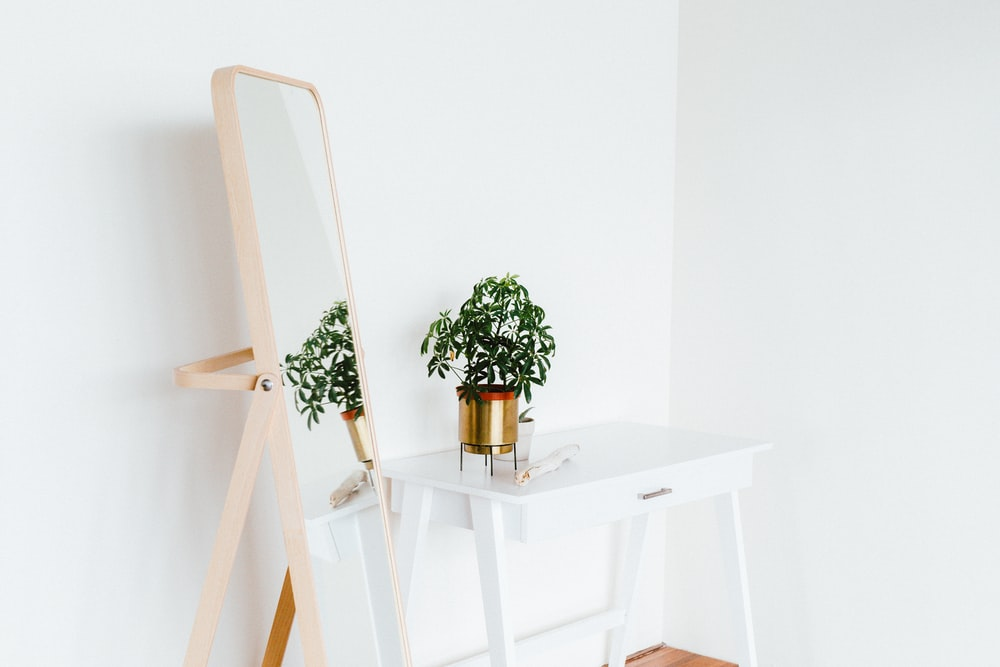
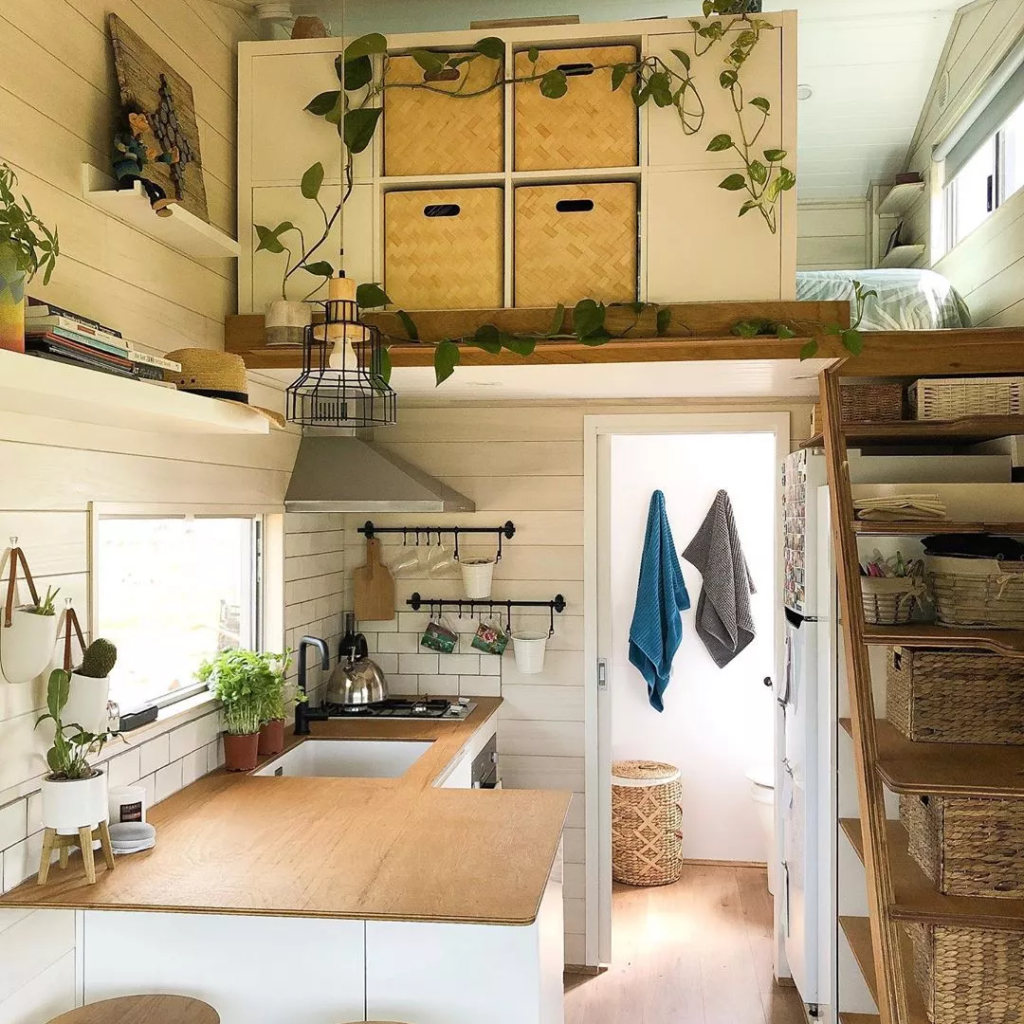
All-white walls or rooms with walls painted in the same color can sometimes be overwhelming so add some color with the help of plants. Yes, plants are probably the cheapest and easiest way to spruce up any boring-looking space.
They’re not only a great decor but also keep your room fresh and airy. You can hang them or mount them on the wall or keep them in different places in the house. This is an excellent opportunity to start a small indoor garden to grow vegetables and herbs.
3. Exposed Beam Ceilings
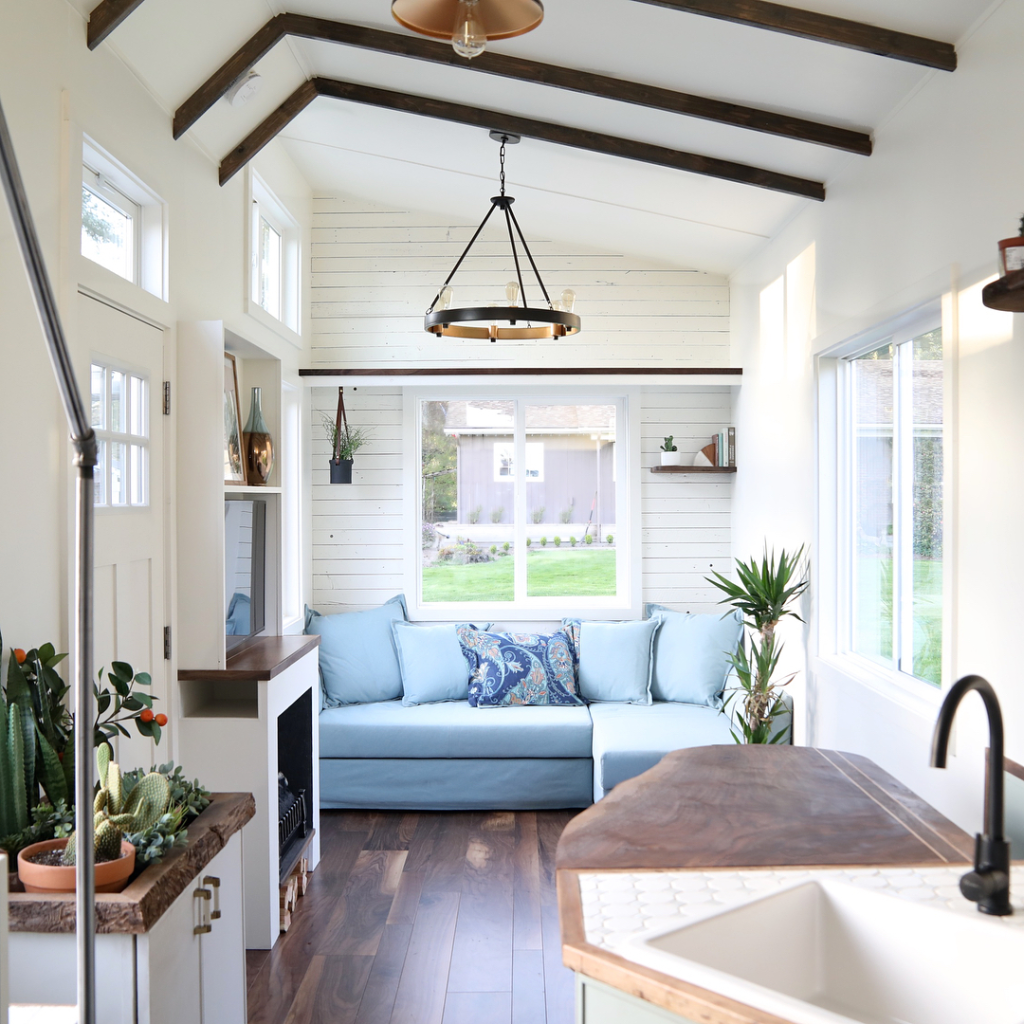
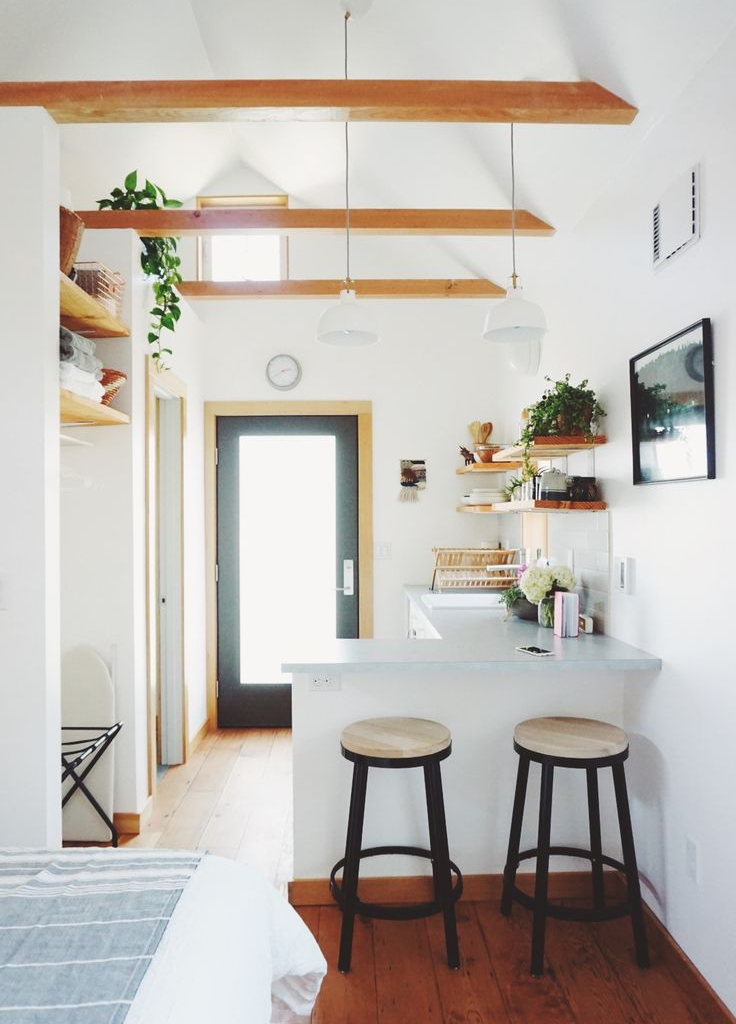
If your home has high ceilings and a large floor plan, you can use beams. Look at the above house here; wooden beams are used to accentuate the tall ceilings. You can also add a beautiful industrial chandelier and other light fixtures to add some elemental touch to the space.
4. Open Shelving
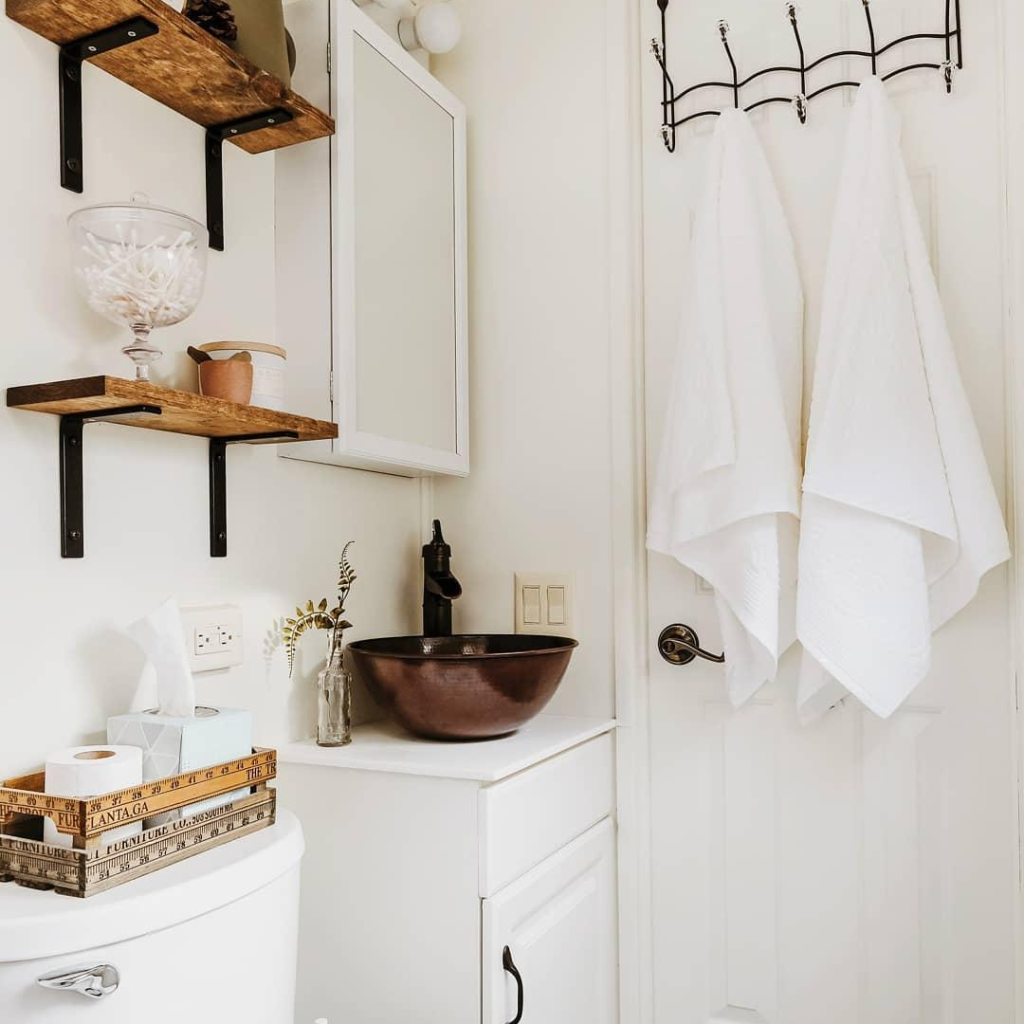
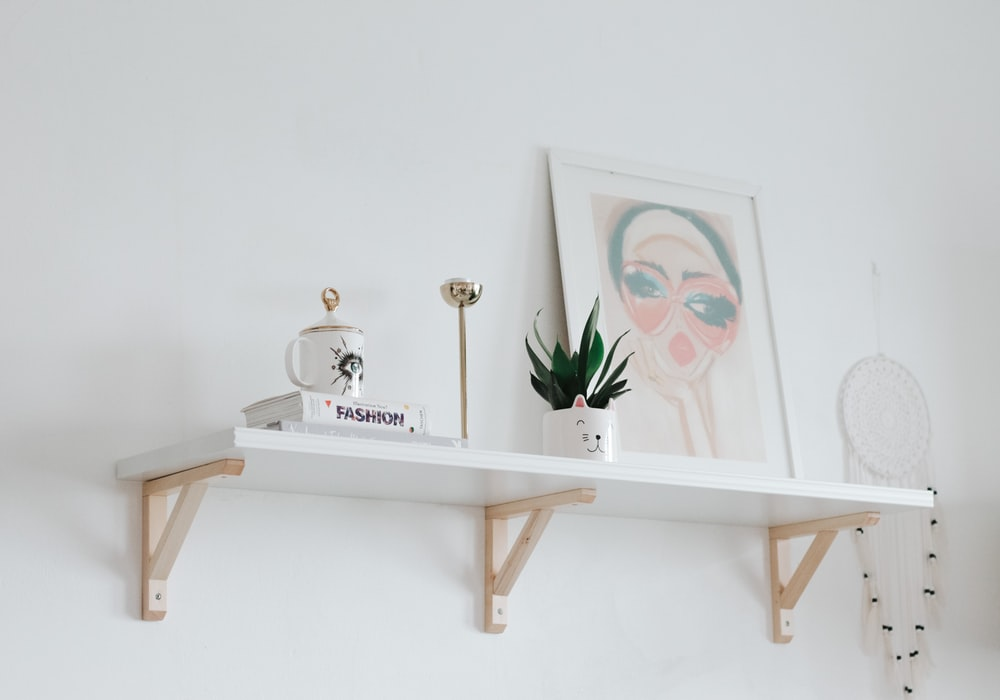
One of the great ways to add some extra storage to the space is by adding some open shelves. Whether you’re living in an RV or mobile home, you can add some floating shelves.
From displaying your favorite decor to storing some extra stuff, you can use them in multiple ways. So whether you need some extra storage in the bathroom or in the kitchen for utensils. Go with a simple wood-and-bracket design that will add a functional and stylish touch to your home.
5. Paint, Paint, Paint
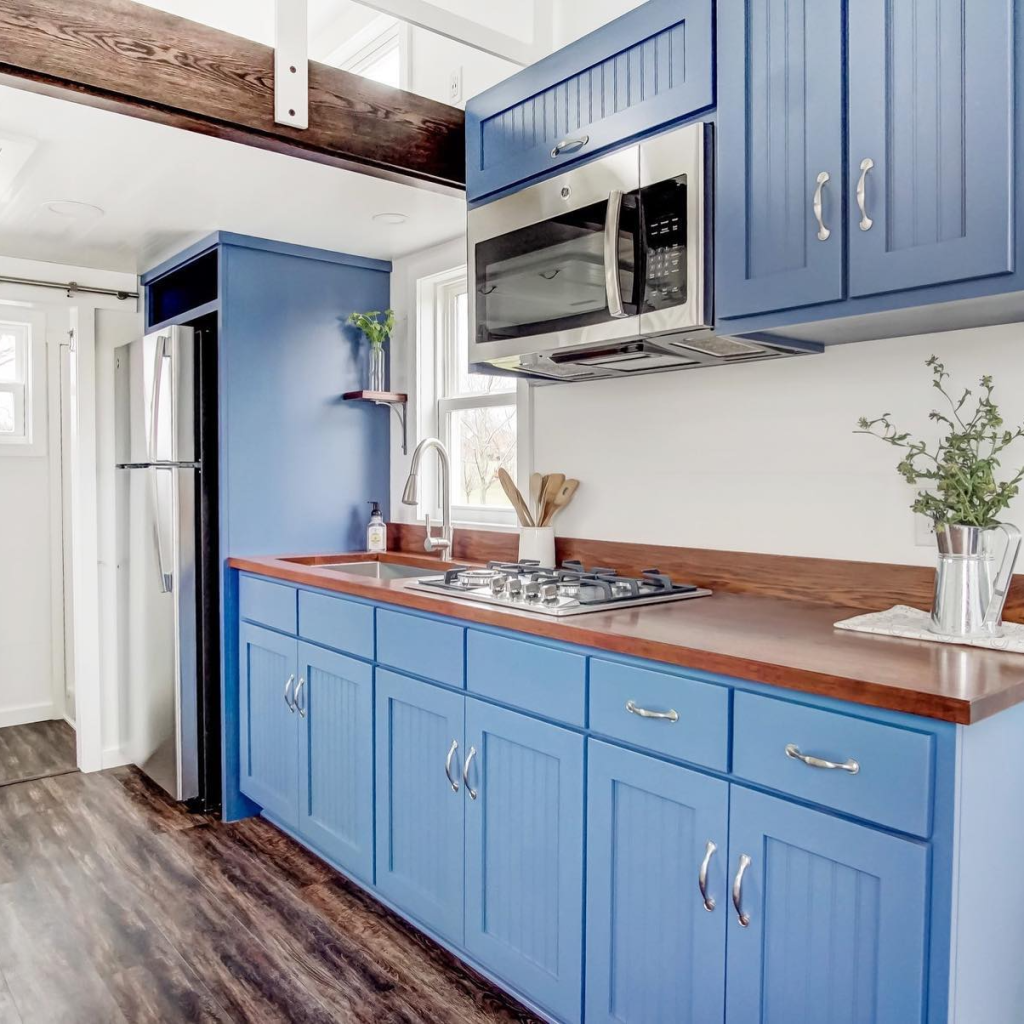
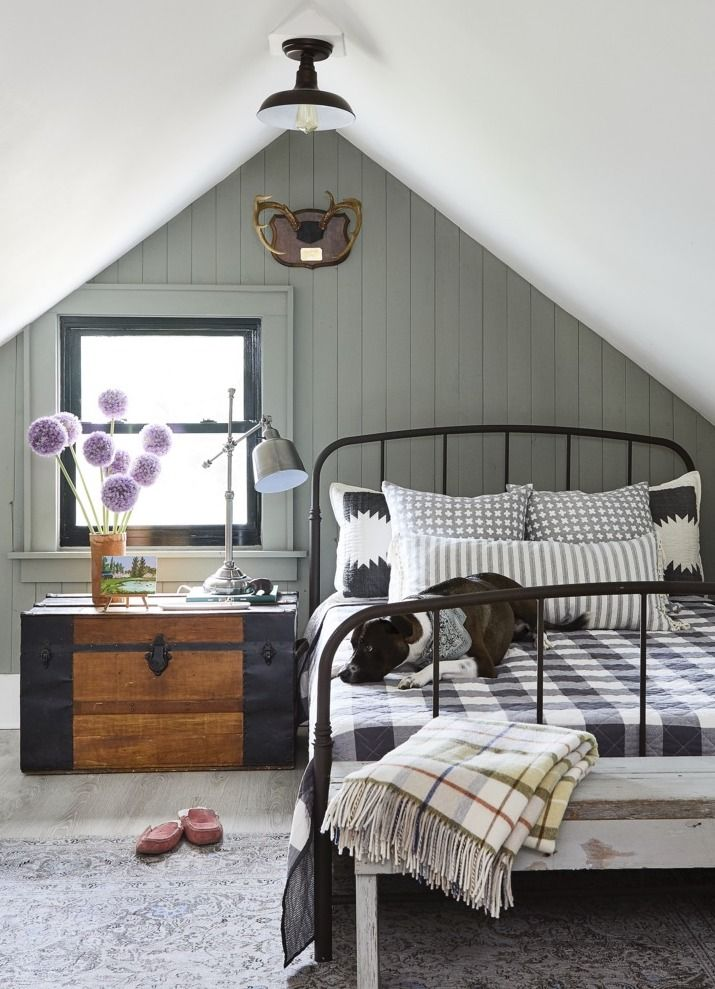
Never underestimate the power of Paint!
This is one of the best interior design weapons which has low risk and high reward. Whether it’s about walls, cabinets, or decors, you should try to include paint. You can add bright and bold colors or neutral or dark colors. Try this technique in different parts of the home and see the difference with your own eyes.
6. Magic of Rugs & Carpets
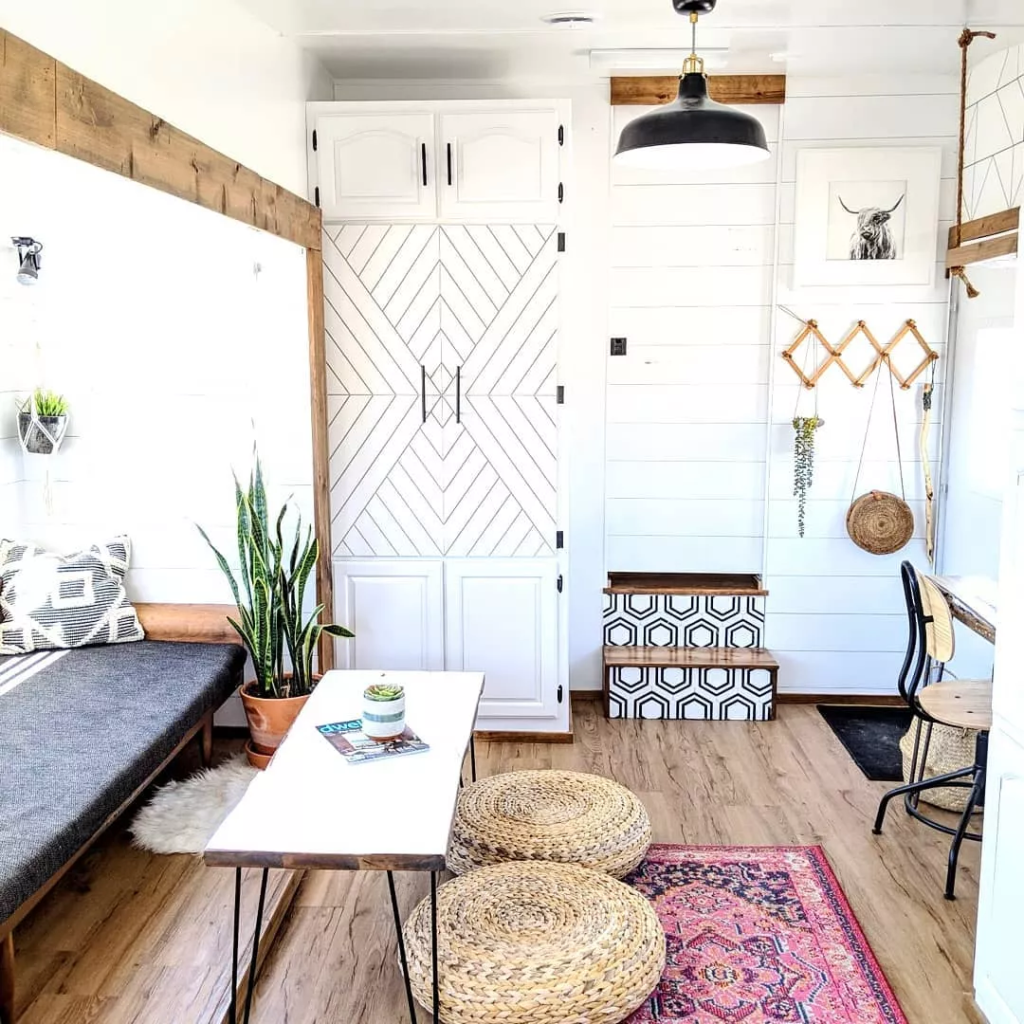
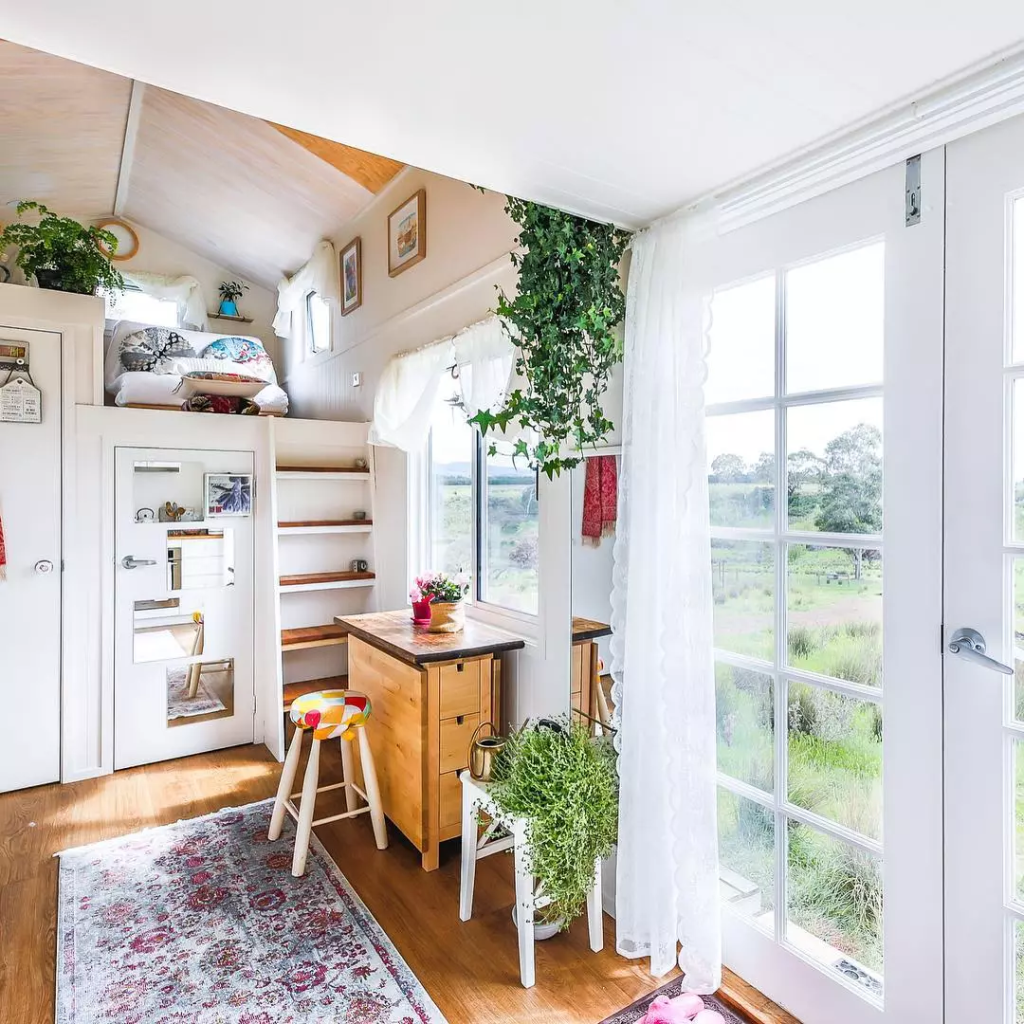
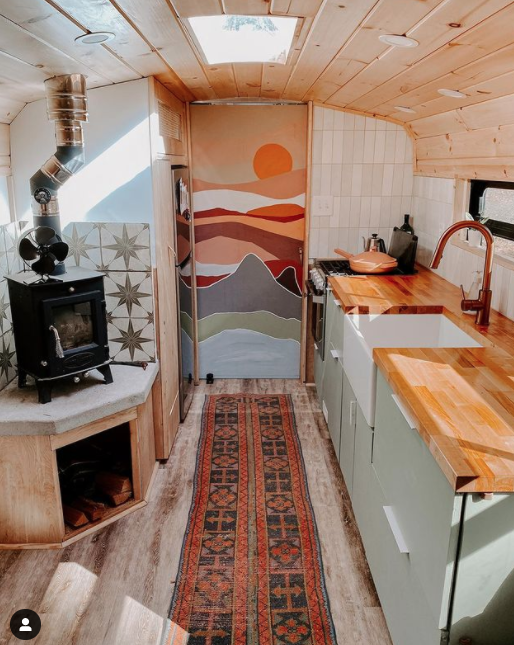
Do you feel something is missing even after putting all the furniture and decor pieces? If yes, you should definitely forget to add some rugs and carpets. This seems small, but rugs can make a big difference in the interiors.
Use large carpets or rugs in bright and bold colors. This will make the house look bigger and also complete the final interior look. Use runners or rugs vertically in the entryway, stairs, or corridors.
7. Good Lighting
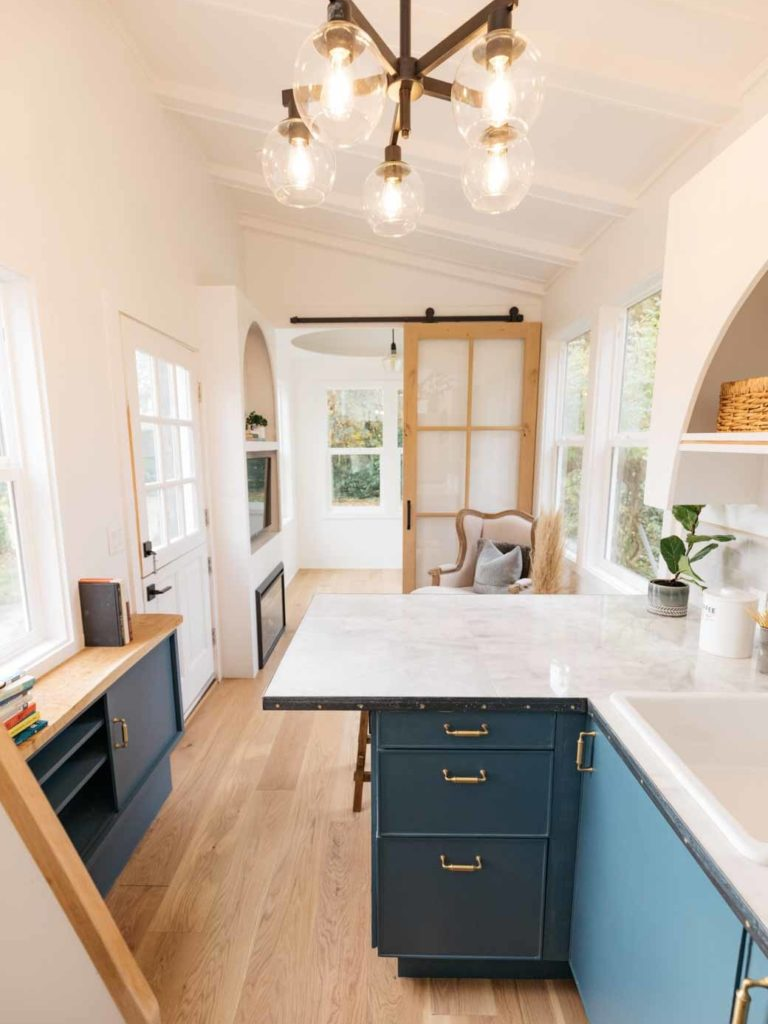
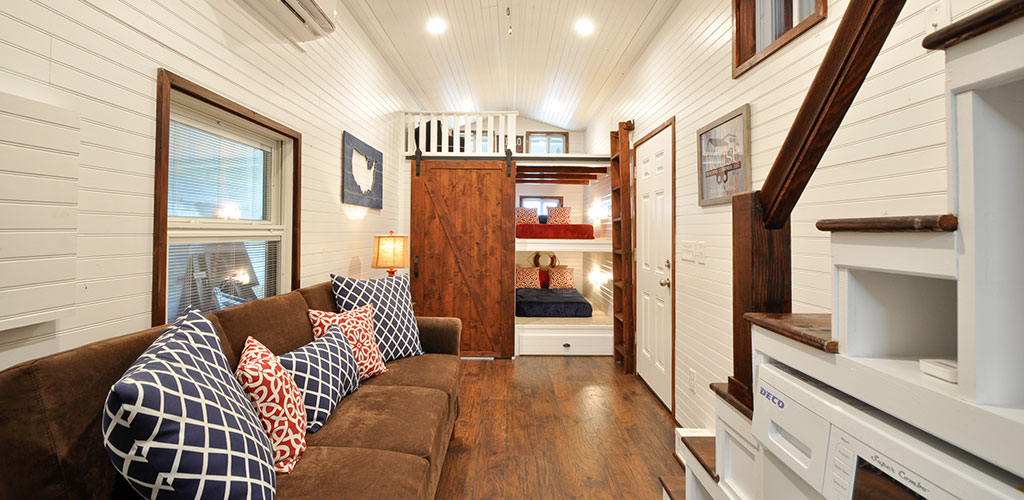
No matter how big or small your house is, light is very important. As furniture takes up alot of space in the tiny homes, use ceiling lights. You can add ceiling lamps and pendant lighting.
Also, make sure to have windows and openings for natural lighting in various parts of the house.
8. Swing Chairs
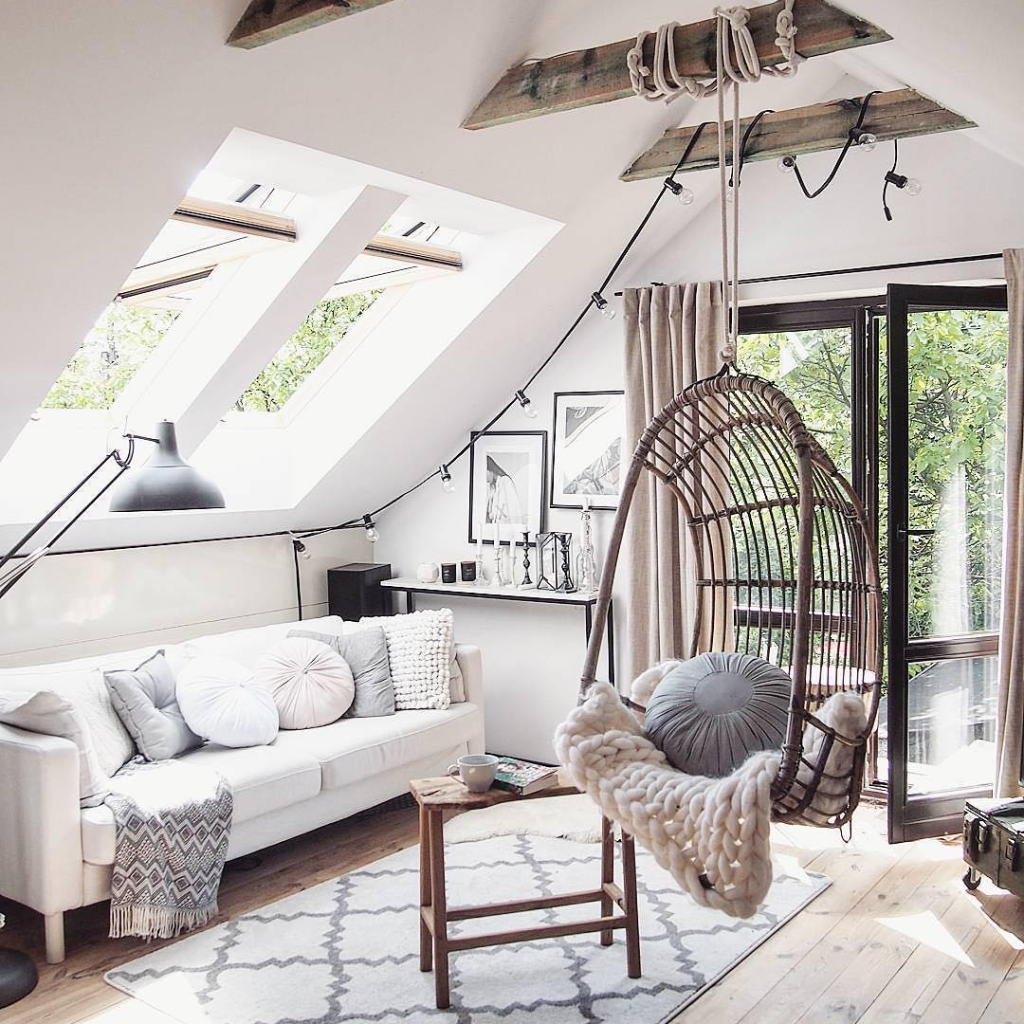
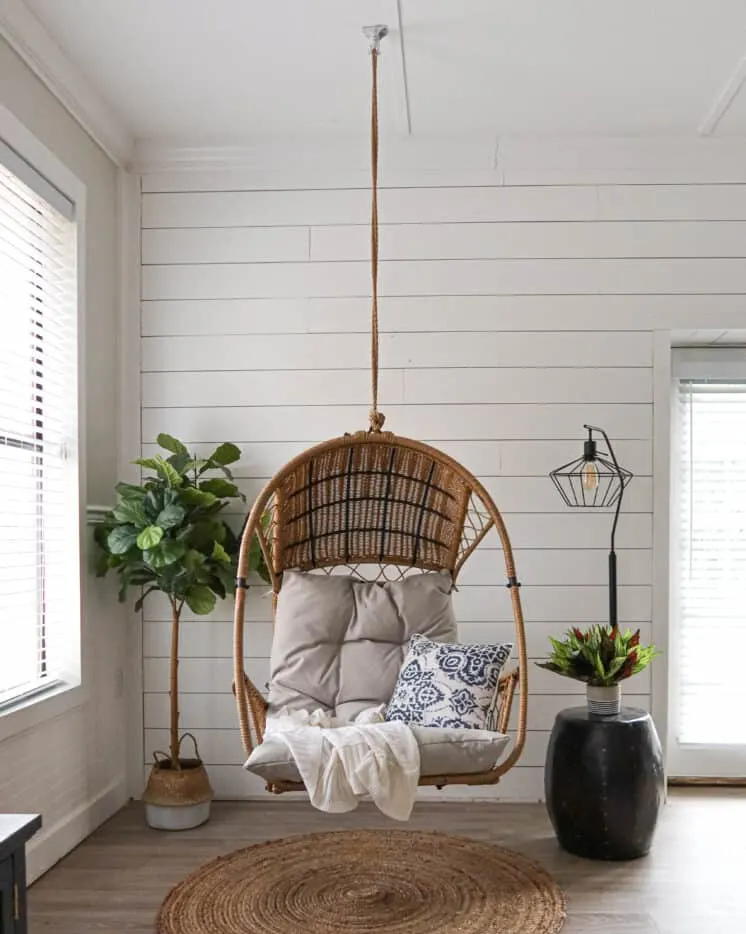
We indeed have to compromise on the floor space in tiny homes. Here’s a perfect idea to add extra seating without occupying much floor space. Add a swing!
Yes, egg chairs or hammocks or bench swings are perfect ways to add extra seating in the house.
9. Divide The Area
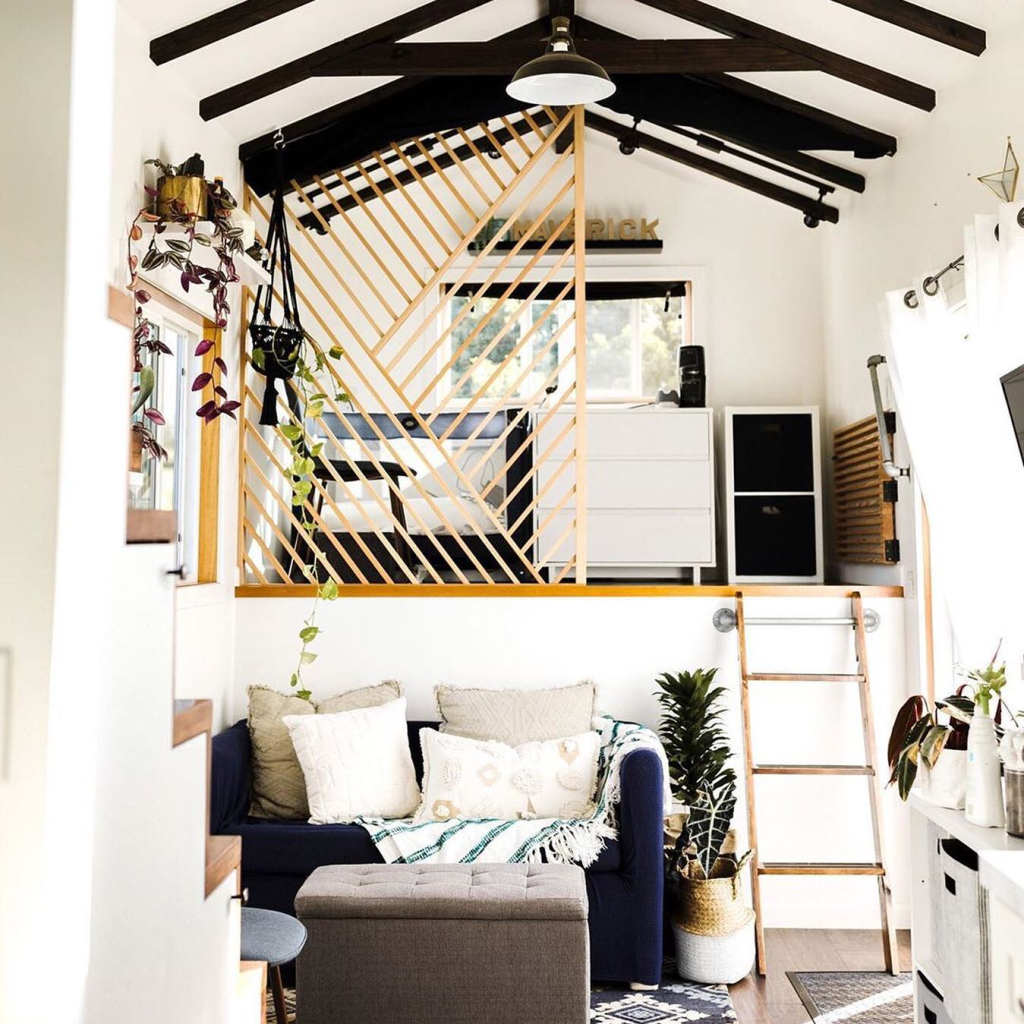
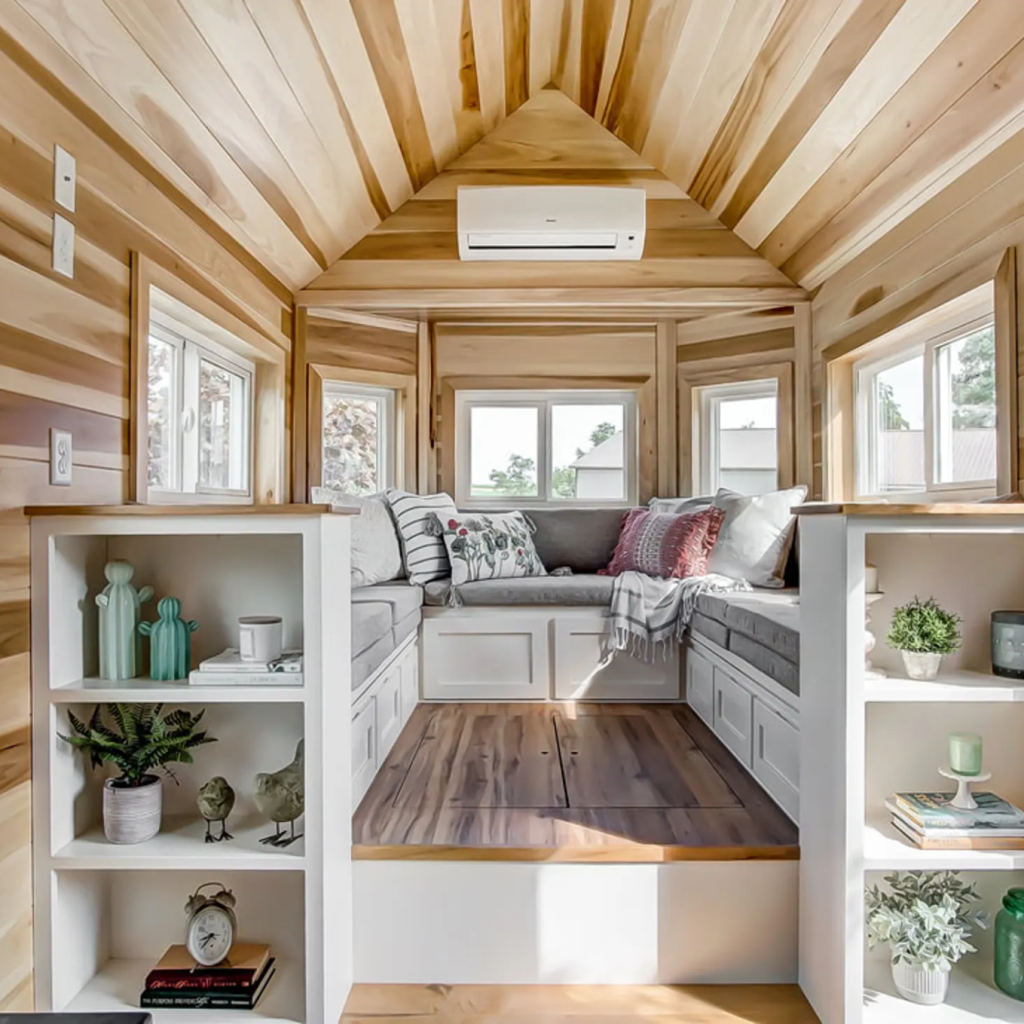
Even if you’re living in a small place, the partition of the different areas is important. This will help you remain organized and clean. However, a partition doesn’t mean putting another wall. You can actually divide the space in many ways, such as with the help of rugs, different heights, and wood detailing.
10. Use of The Vertical Spaces
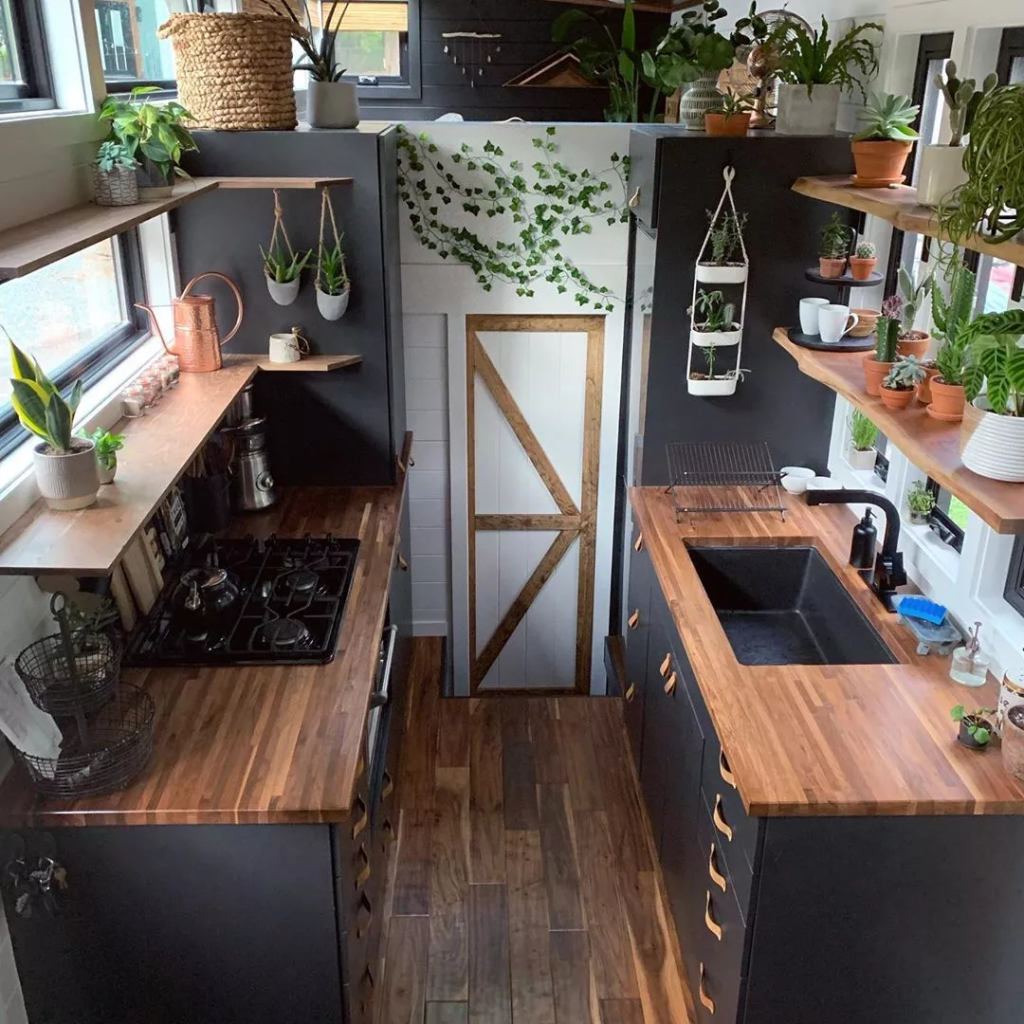
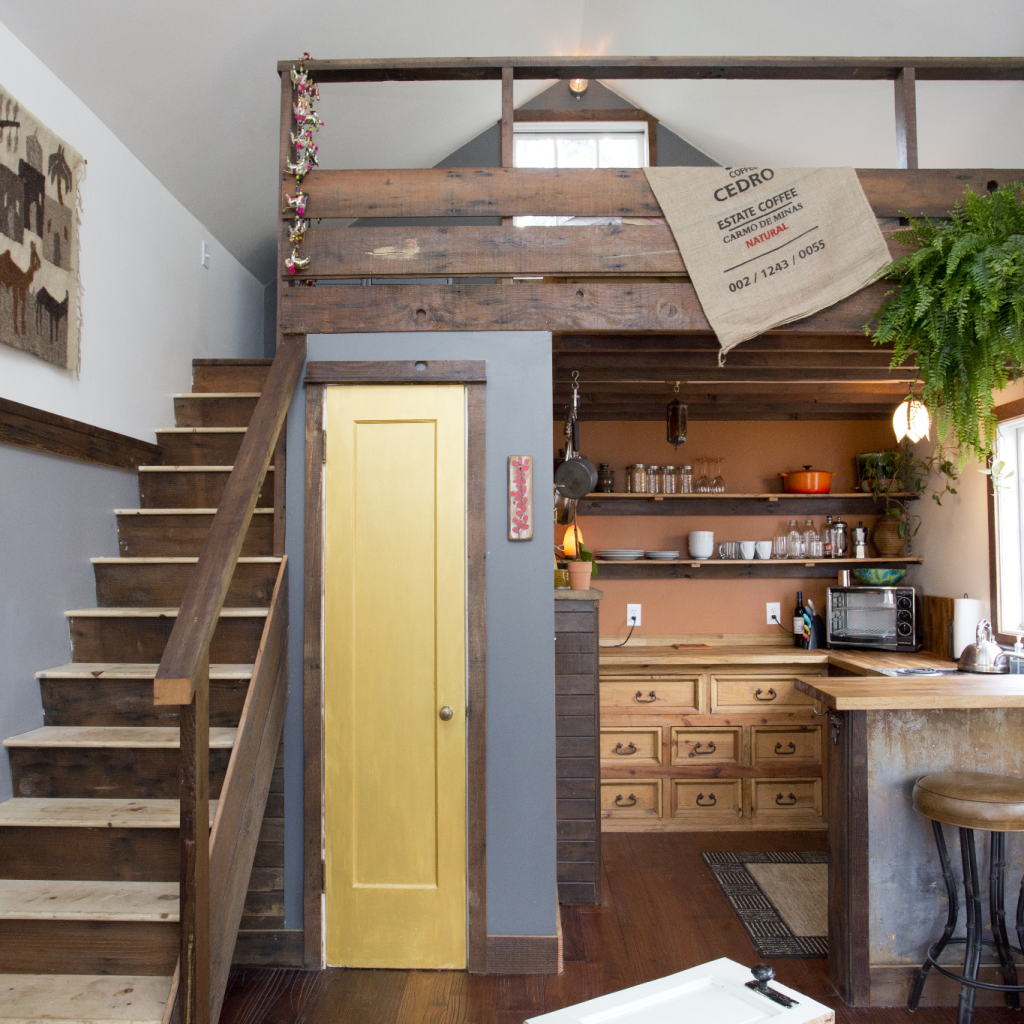
Do you feel that your home doesn’t have enough space?
That’s because you haven’t used the space correctly. Yes, using the space correctly will help you get a lot of space to work around. Look vertically for more square footage.
You have to be creative while using your vertical areas. You can add more shelves, hang plants, wall desks or tables, and other home decor items. Put them above eye level to create a perfect illusion of height.
11. Floor to Ceilings Windows
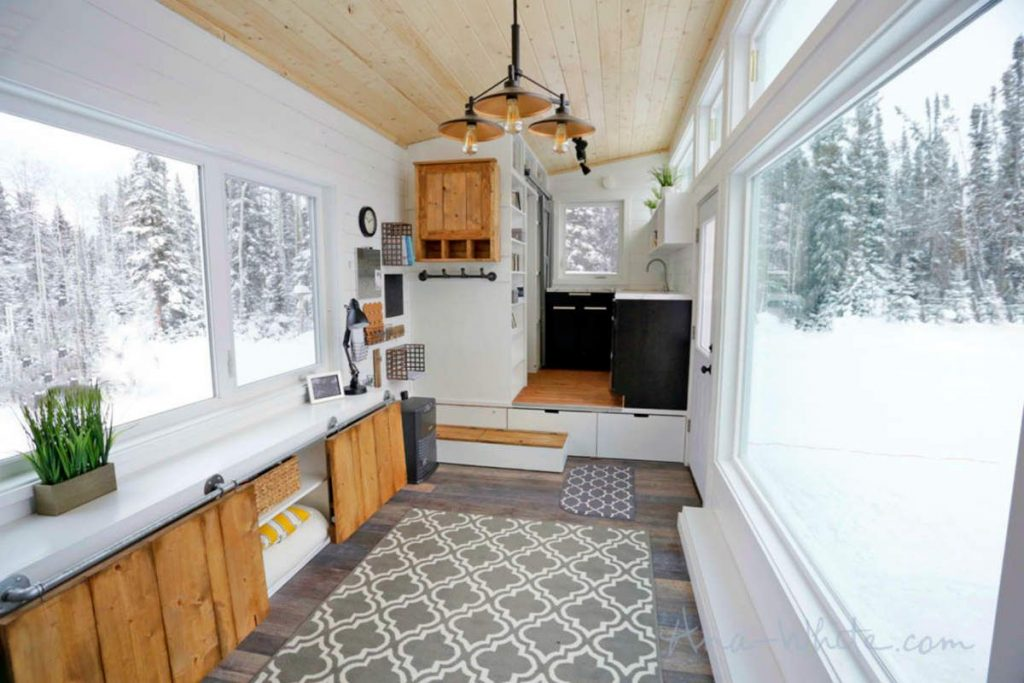
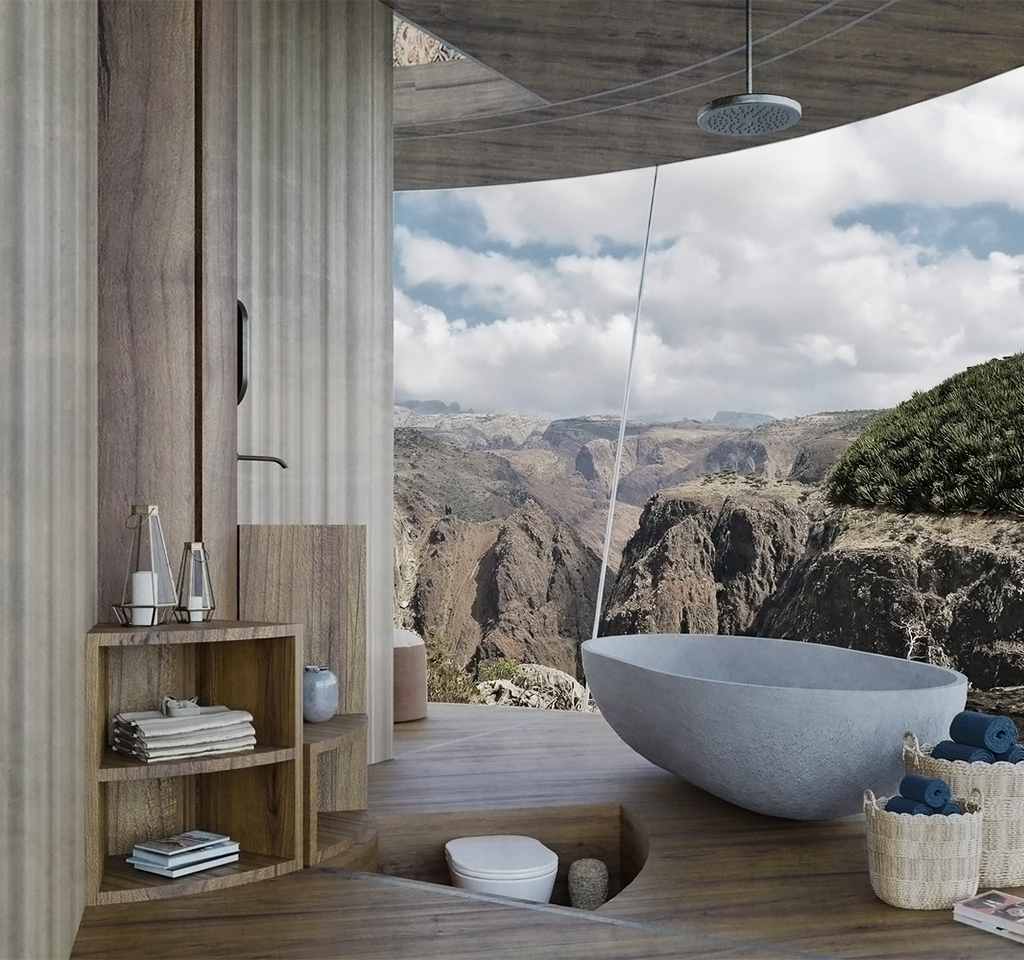
Try adding floor-to-ceiling windows if you think small rooms and houses will make you claustrophobic. This way, you can enjoy the outdoors and neighborhood views while staying in your home.
Still, need some more tiny house interior design ideas? Scroll down!
Here are more inspirational ideas for you:
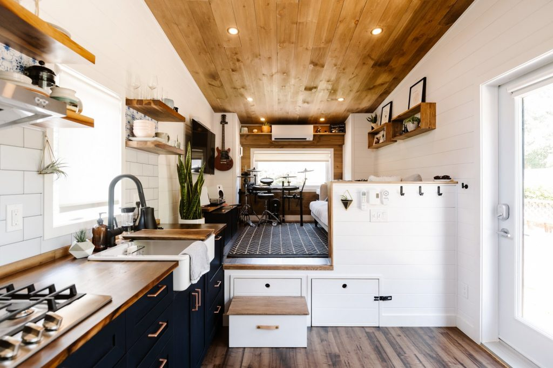
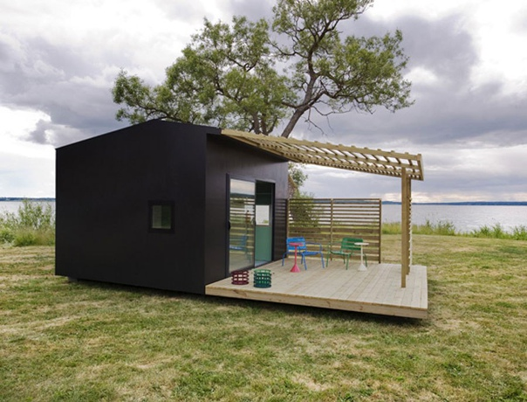
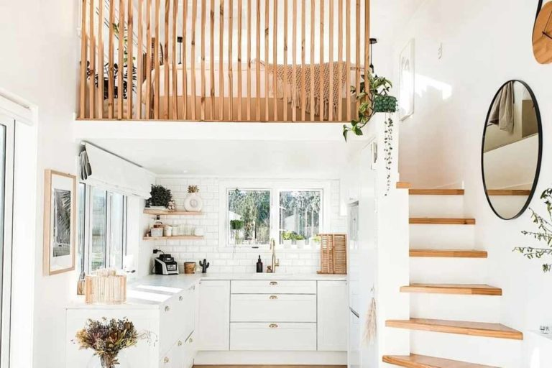
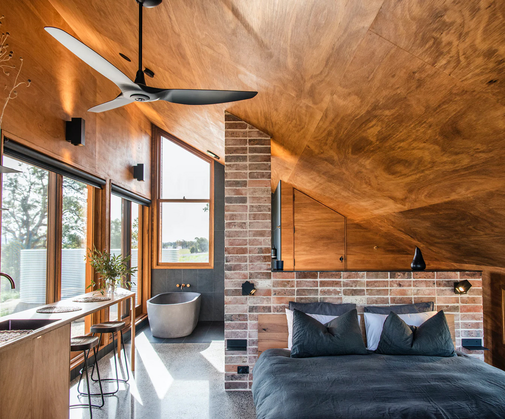
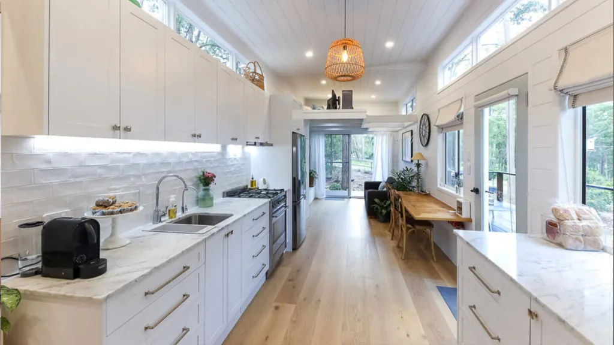
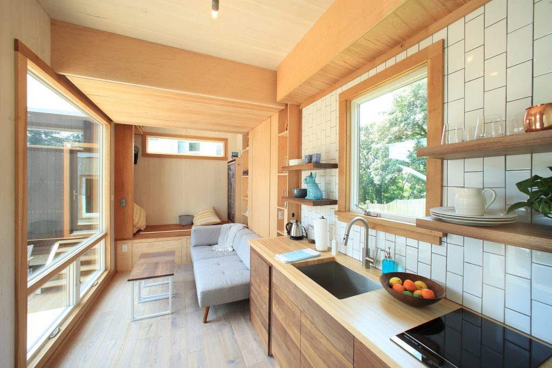
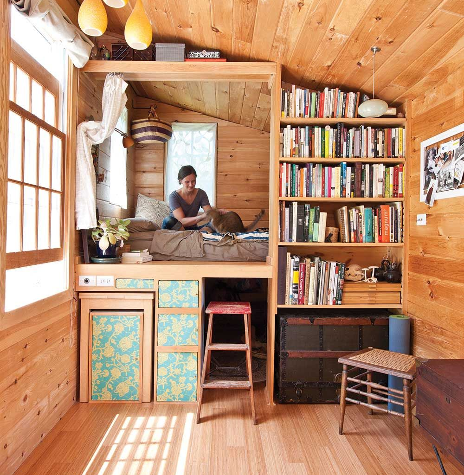
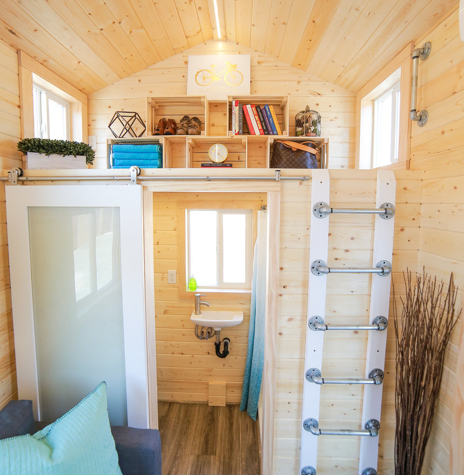
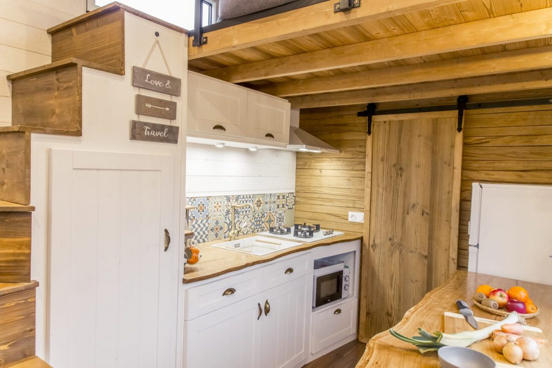
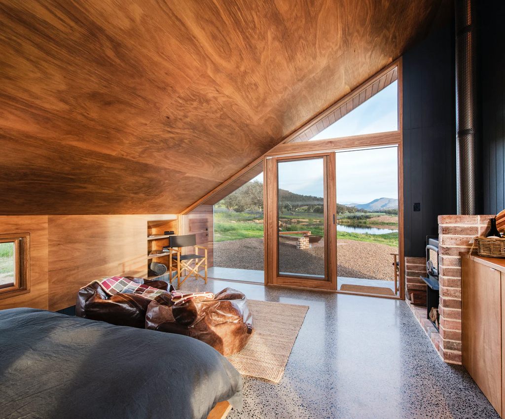
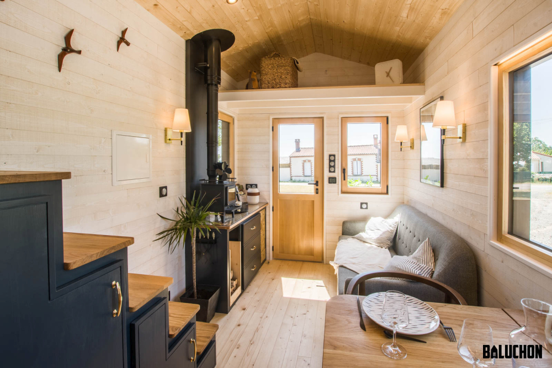
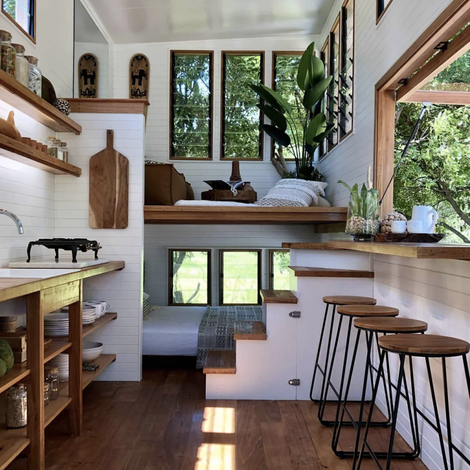
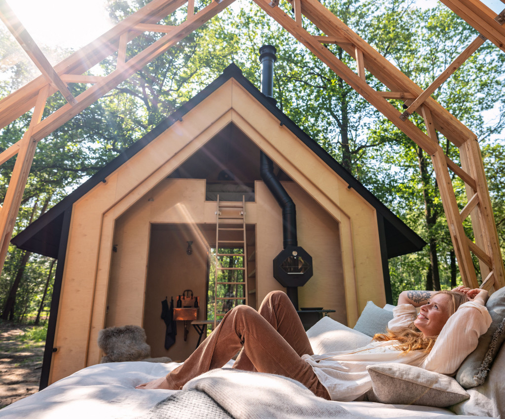
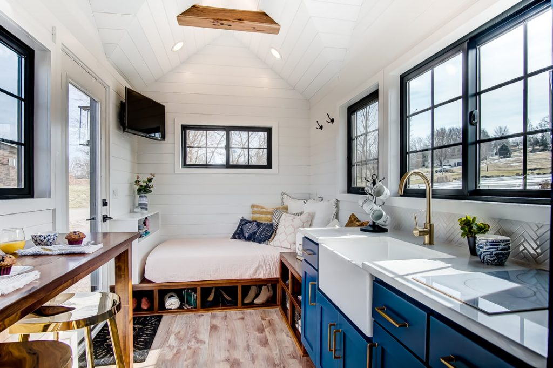
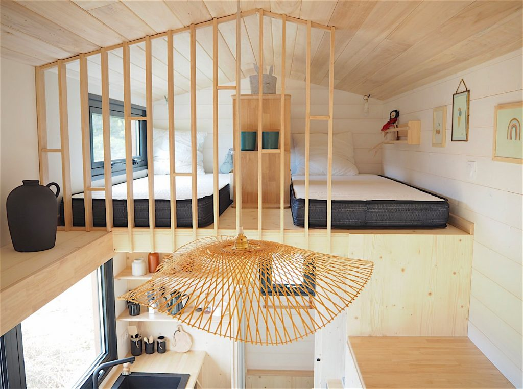
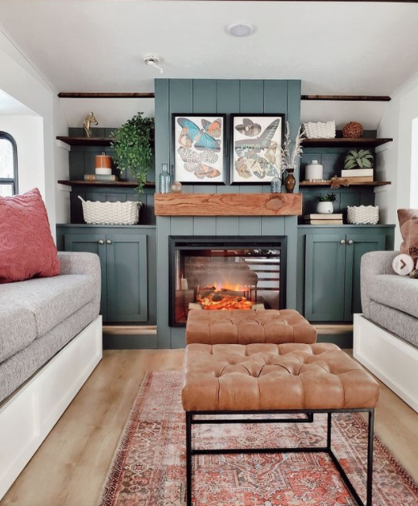
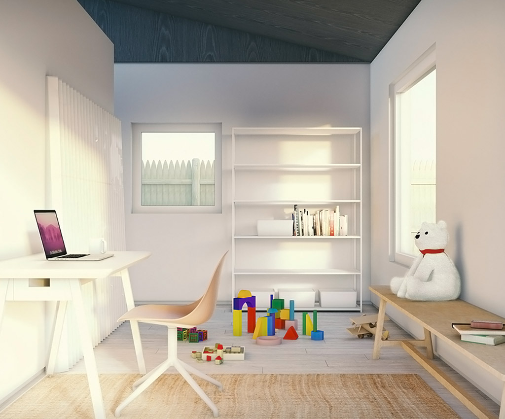
Decorate Your Tiny Home & Live Dream Life!
So these are all the latest Tiny House Interior Designs and ideas. There are so many different ways and methods to decorate a compact home. All it needs you to be creative and smart with the furniture, space dividing and decor options. With the above ideas, you can easily create a beautiful tiny home setting that you have always dreamt of.
I hope this guide on the simple tiny house interior ideas has helped to decorate your home. If you find this guide on tiny house designs helpful and informative, share it with your family and friends and help them create warm and welcoming outdoors.
