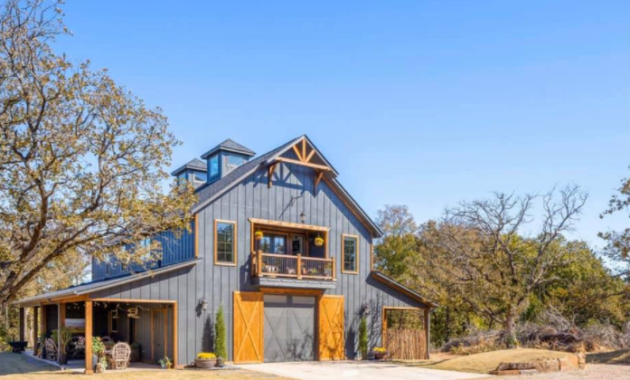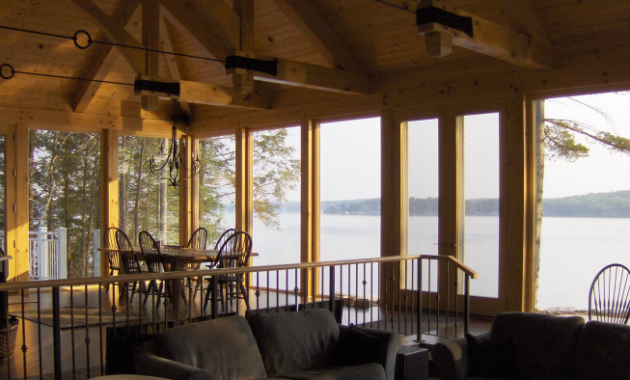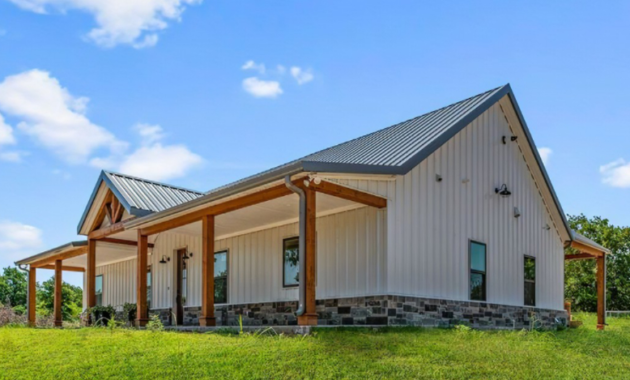Barndominiums are excellent homes for persons looking for more space and flexible interiors. Before deciding to build a barndominium as your new home, there are several things you need to know. Knowing everything there is to know about barndominiums will make it easier for you.
Farmhouse aesthetics are on the rise and you can’t blame anyone for choosing a barndominium over a traditional home. What’s more, barndominiums are affordable and offer flexible interior decor options.
If you ever considered building a barndominium, there are things you must know. Building codes vary from one state to another. In some States, barndominiums are easier to build. For example, a barndominium in Arizona will cost you an average of $115 per square foot.
10 Things to Know About Building a Barndominium

When building a barndominium, there are things you must know to ensure a seamless process. Whatever the state, you’re going to be careful about the contractor you hire. Finding the right builder will ensure the project is done perfectly and on time.
Below are 10 important things to know before building a barndominium.
Barndominiums Are Cost-Effective
First, it’s important to know that you’ll be saving when building a barndominium. The cost per square foot is much lower when compared to traditional homes.
Barndominiums are less expensive to build than traditional homes. For a basic structure, you’ll need 30-40 dollars per square foot. This is way too little compared to 100-200 dollars needed per square foot of traditional homes.
The high prices of traditional homes are attributed to construction materials. Overall, the price of a barndominium structure is cost-effective. Extra costs can come in terms of finishing and customization.
Further costs after the structure include electrical wiring, plumbing, HVAC, and the sewage system.
Plan Designing
There are not many available floor designs for barndominiums. You might have to design a floor plan that suits your home needs. Designing a barndominium might require you to sit down with your contractor or architect.
You need the house to come out as you envision it in your mind. Consider your specific needs and create a design that suits them. What features do you like in your old home? Start by including them. What features do you think are missing? Write them down so that the plan includes everything.
Creating a house plan is an essential part of building a barndominium. However, there are several factors that will affect the barndominium floor design. Keep reading.
Local Laws
What are the local building codes in your area? Consider various building codes around the barndominium in your local area. These are a must before you start building any house.
Most local laws usually have size and style requirements for homes. You need to check them up and get the necessary permits. You need a barndominium that falls within the local building codes. This will ensure easy addition of electrical wiring, plumbing, and much more.
Even when you’re buying a complete barndominium, it’s always important to check whether it falls within the local building codes. Permits alone can cost from $400 to $2000 depending on where you live.
Budget
Once you’re sure of the local building codes, it’s important to have a budget set. The budget will play a critical role when designing the barndominium. While barndominium is less expensive to build than traditional homes, having a budget is crucial.
You need to have a budget for clearing land, the foundation, materials, electrical wiring, plumbing, and much more. What’s more, you need to set out some extra money for hidden costs.
A complete structure is not yet ready for people to live in. You’ll need to add extra home features for comfort which will raise the costs. Customising the barndominium to suit your desired needs will even cost more.
Choose The Right Doors And Windows

Windows and doors are of greater importance in barndominiums than in traditional homes. You need adequate windows of the right size. The ideal window sizes should measure 4 by 4 feet. Single and double-hung windows should measure 3 by 5 feet.
Overall, you need high efficient window panes that prevent air leaks and ensure excellent temperature regulation. Consider adding extra features like window films and other treatments to ensure the window remains durable for years to come.
Additionally, the doors should be of the right size and stylish to make barns feel livable. You can customize windows and doors to suit your home preference.
Plan For Electrical Works
Make sure you plan for electrical wiring early and have everything set up. Electricity is dangerous, therefore, hiring a professional electrician is necessary.
Get standard electrical requirements to ensure your home is safe. The wires need to be fixed at the right and precise locations. Additionally, you need to choose your fixtures and lighting early enough.
Add Insulation
Insulation is a must for barndominiums helping regulate interior temperatures. Metal walls are poor at maintaining steady temperatures. Without insulation, your home will experience high-temperature fluctuations.
Adding a layer of insulation will prevent heat loss during winter and heat gain in the summer. This is essential in reducing overall heating costs.
Spray foam insulation and foam boards are great ways to insulate a barndominium. Insulation is important and will keep your home comfortable.
Construction Company
Are you building the barndominium on your own or hiring a contractor? If you’re a veteran builder, then you can build it. However, it is always important to hire a professional contractor.
You need to consider builders with years of experience. Experienced contractors can execute your plan perfectly and deliver a perfect home for you.
Make sure the contractors are licensed and have done previous jobs. You need someone that will take your project seriously and finish it within the agreed time.
Plan The Painting

Painting is critical whether refurbishing or building a complete new barndominium. If you’re refurbishing, make sure you test the new paints before committing. You need to be sure the new paint will work on the old structure.
Floor Finishing
Lastly, make sure you choose a floor type that suits your needs. You can consider tiles as they are easy to fit and look great. However, the floor style should match perfectly with the rest of the home decor.
Additionally, you can choose wooden floors and tiled walls in rooms like the bathroom. Whatever floor design you choose, make sure it’s stylish and attractive.
Bottom Line
Building a barndominium might appear easy but there are several things to consider. In the end, you’ll enjoy a spacious and flexible home at very affordable prices. Barndominiums are still new as living spaces but are greatly gaining popularity.
Make sure you understand the crucial factors above before undertaking any barndominium construction. They will come in handy and save you a lot in the long run.
