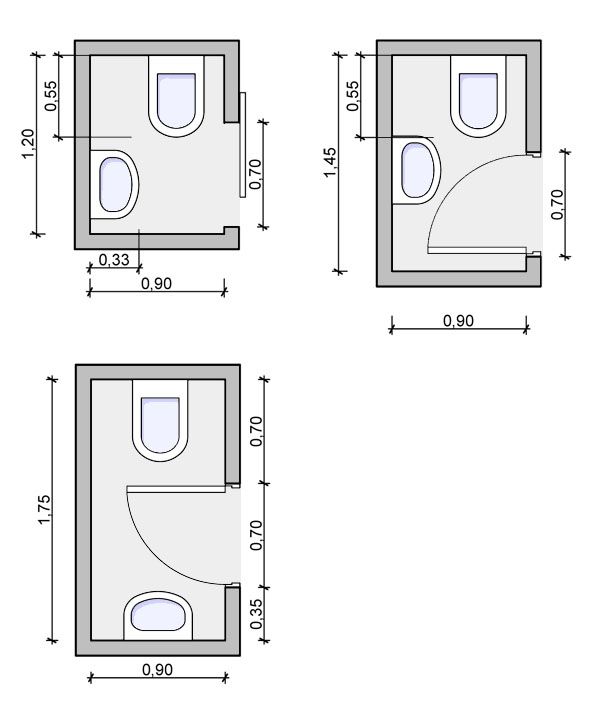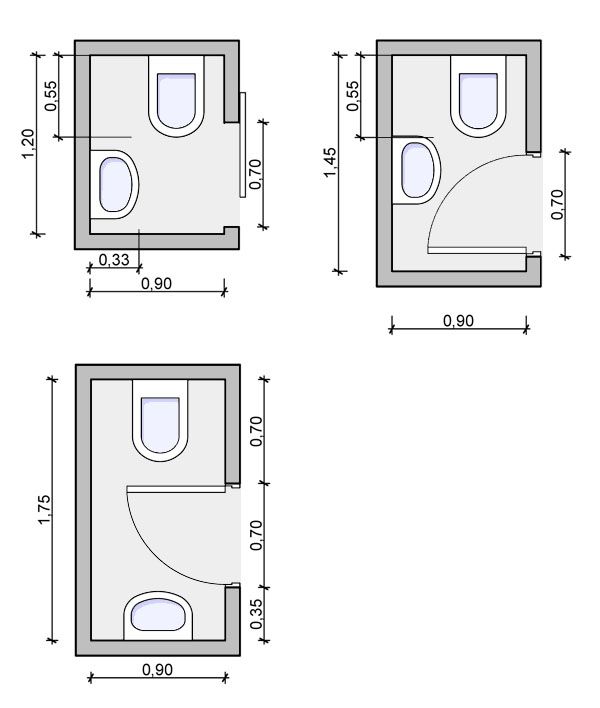Looking to optimize your small bathroom size? Discover expert tips, creative solutions, and space-saving ideas to make the most of your compact bathroom space.
In the realm of interior design, small bathroom size presents a unique challenge. However, with the right strategies and a touch of creativity, it’s possible to transform even the tiniest of bathrooms into functional and stylish spaces. In this article, we’ll explore innovative solutions and expert advice to help you maximize your small bathroom size effectively.

Maximizing Floor Space
When dealing with a small bathroom, it’s essential to prioritize floor space. Choosing compact fixtures such as pedestal sinks or wall-mounted toilets can free up valuable square footage. Additionally, opting for slimline storage solutions and utilizing vertical space with shelves or cabinets can further maximize floor space and prevent the room from feeling cramped.
Enhancing Lighting
Lighting plays a crucial role in any space, but it’s especially important in small bathrooms where natural light may be limited. Incorporating windows or skylights can bring in much-needed natural light, while strategically placing mirrors can help reflect light and create the illusion of a larger space. When it comes to artificial lighting, choosing fixtures that provide ample illumination without overwhelming the space is key.
Optimal Color Schemes
The right color scheme can make a significant difference in how spacious a small bathroom feels. Lighter colors such as whites, pastels, or soft neutrals can help open up the room and create a sense of airiness, while darker shades can make the space feel smaller and more confined. Consider using a monochromatic color scheme or incorporating pops of color with accessories to add visual interest without overwhelming the space.
Strategic Layout Design
Small Bathroom Size And Space Arrangement
The layout of a small bathroom can significantly impact its functionality and flow. Arranging fixtures such as the toilet, sink, and shower in a way that maximizes space and allows for easy movement is essential. Additionally, creating visual illusions of space with strategic placement of mirrors or using glass shower doors can help make the room feel larger than it actually is.
Clever Storage Solutions
Storage is often a challenge in small bathrooms, but with the right solutions, it’s possible to create ample space for all your essentials. Consider utilizing vertical space with tall cabinets or shelves, and opt for multi-functional fixtures such as mirrored medicine cabinets or built-in niches. Additionally, decluttering regularly and organizing items efficiently can help keep the space feeling open and uncluttered.
Multi-functional Fixtures and Accessories
In a small bathroom, every item needs to serve a purpose. Look for fixtures and accessories that offer dual functionality, such as a combination shower and bathtub or a sink with built-in storage. Additionally, collapsible or foldable accessories can be a great space-saving solution, allowing you to maximize space when needed and minimize clutter when not in use.
Designing for Comfort and Functionality
L Shaped Bathroom L Shaped Bathroom Small Bathroom Size Dimensions
While space may be limited in a small bathroom, comfort and functionality should never be compromised. Choose fixtures and materials that are both stylish and practical, and prioritize ease of use and maintenance. Additionally, consider incorporating ergonomic design elements such as grab bars or non-slip flooring to ensure a safe and comfortable experience for users of all ages.
Budget-Friendly Tips
Renovating a small bathroom doesn’t have to break the bank. There are plenty of budget-friendly options available, from DIY projects to creative repurposing ideas. Consider painting existing fixtures or cabinets for a fresh look, or updating hardware and accessories for a quick and inexpensive makeover. With a little creativity and ingenuity, it’s possible to achieve a stylish and functional small bathroom on any budget.
Eco-Friendly Options
In addition to saving space, optimizing a small bathroom can also be an opportunity to embrace eco-friendly design principles. Choose water-saving fixtures such as low-flow toilets or aerated faucets to conserve water and reduce utility bills. Additionally, opt for sustainable materials such as bamboo or recycled glass for flooring and countertops, and incorporate energy-efficient lighting solutions to minimize environmental impact.
Future Trends in Small Bathroom Design
As technology continues to advance, so too do the possibilities for small bathroom design. Smart features such as motion-sensing faucets or programmable shower systems are becoming increasingly popular, offering convenience and efficiency in compact spaces. Additionally, minimalist and compact designs are gaining traction, as homeowners seek to maximize space without sacrificing style or functionality.
FAQs Small Bathroom Size
Q: How can I make my small bathroom look bigger? A: By utilizing light colors, maximizing natural light, and strategically placing mirrors, you can create the illusion of a larger space in a small bathroom.
Q: What are the best colors for small bathrooms? A: Light, neutral colors such as white, beige, or soft pastels are ideal for small bathrooms as they help open up the space and create a sense of airiness.
Q: Are there any specific fixtures ideal for small spaces? A: Yes, compact fixtures such as pedestal sinks, wall-mounted toilets, and corner showers are ideal for small bathrooms as they help maximize floor space.
Q: How can I incorporate storage without cluttering my small bathroom? A: Utilize vertical space with tall cabinets or shelves, opt for multi-functional fixtures with built-in storage, and declutter regularly to keep the space feeling open and uncluttered.
Q: What are some cost-effective ways to renovate a small bathroom? A: DIY projects, creative repurposing ideas, and updating hardware and accessories are all budget-friendly options for renovating a small bathroom without breaking the bank.
Expert Advice and Tips
Finally, don’t hesitate to seek out expert advice and tips when planning your small bathroom renovation. Interior designers and architects can offer valuable insights and recommendations tailored to your specific needs and preferences. From common pitfalls to avoid to pro tips for maximizing space, their expertise can help ensure a successful and stress-free renovation experience.
Conclusion Small Bathroom Size
Optimizing a small bathroom size requires careful planning and creative thinking, but with the right strategies and techniques, it’s possible to create a space that feels both functional and spacious. By maximizing floor space, enhancing lighting, and incorporating clever storage solutions, you can transform even the tiniest of bathrooms into a stylish and inviting oasis.
Small Bathroom Size Pictures
Wherever There Is A Bath I Would Use It For A Shower And Remove The Bath Small Bathroom Plans Small Bathroom Layout Bathroom Floor Plans
Bathroom Dimensions Small Bathroom Floor Plans Small Shower Room Small Bathroom Dimensions
Best Information About Bathroom Size And Space Arrangement Engineering Discoveries Bathroom Floor Plans Bathroom Dimensions Small Bathroom Floor Plans
Half Bath Floor Plan Tiny Powder Rooms Bathroom Dimensions Powder Room Small
Master Bathroom Dimensions Decorating Ideas Small Master Bath Dimensions Small Bathroom Floor Plans Master Bathroom Layout Master Bathroom Design
Best Information About Bathroom Size And Space Arrangement Engineering Discoveries Bathroom Layout Plans Master Bathroom Layout Bathroom Plans
Home Decor Ideas Official Youtube Channel S Pinterest Acount Slide Home Video Home De Small Bathroom With Shower Small Bathroom Layout Bathroom Layout Plans
Three Quarter Bath Floorplan Three Quarter Bath Drawing Small Bathroom Floor Plans Bathroom Design Layout Small Bathroom Layout
Small Bathroom Size Designs With Shower Only Small Bathroom Plans Small Bathroom Small Remodel
Bathroom Size Bathroom Floor Plans Architecture Bathroom Small Bathroom Layout
Luxury Standard Bathtub Size India Desain Kamar Mandi Kamar Mandi Desain
New Standard Size Of Bathtub In Philippines
Pin By S S On Basement Bathroom Small Bathroom Floor Plans Bathroom Layout Plans Small Bathroom Dimensions
Small Narrow Bathroom Layout Ideas Small Bathroom Floor Plans Bathroom Dimensions Small Bathroom Layout
Restroom Sizes Small Bathroom Floor Plans Bathroom Blueprints Bathroom Layout Plans
Pin By Raaaaaain On تصاميم Bathroom Layout Plans Bathroom Floor Plans Master Bathroom Layout
Best Information About Bathroom Size And Space Arrangement Engineering Discoveries Small Bathroom Plans Small Bathroom Floor Plans Small Bathroom Layout




















